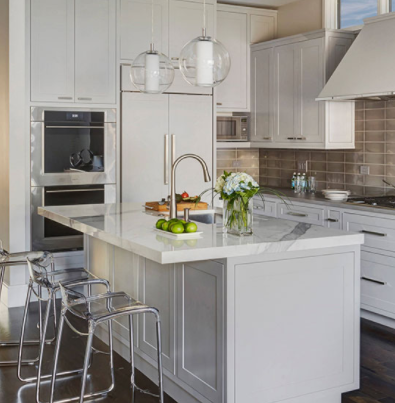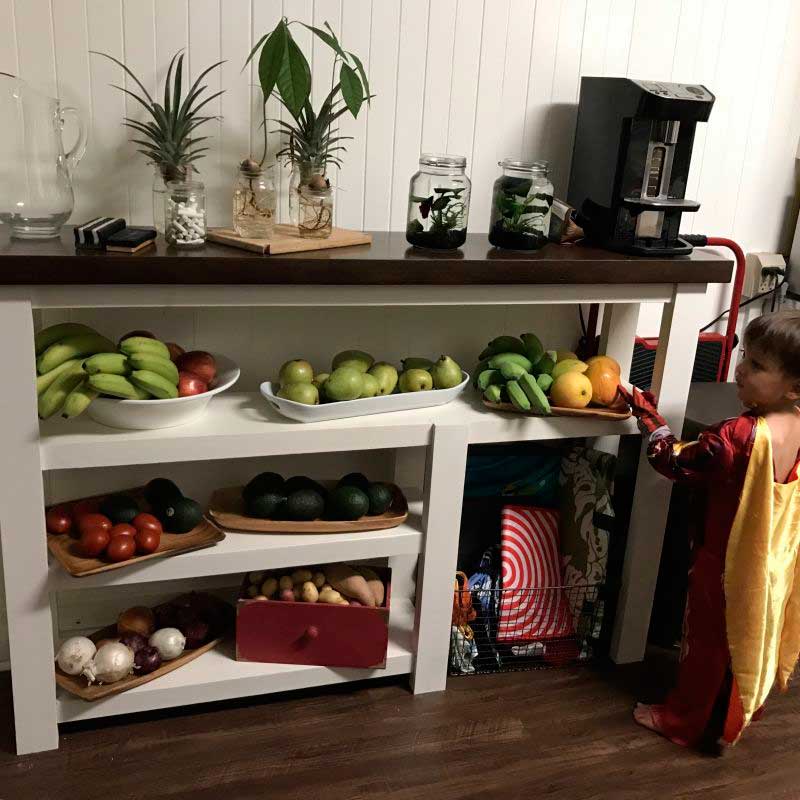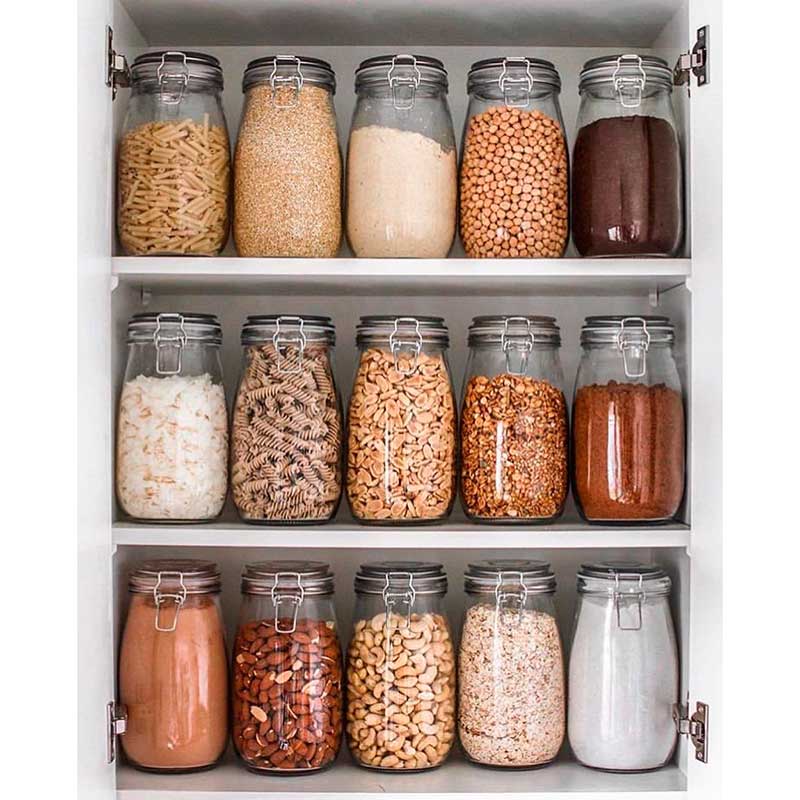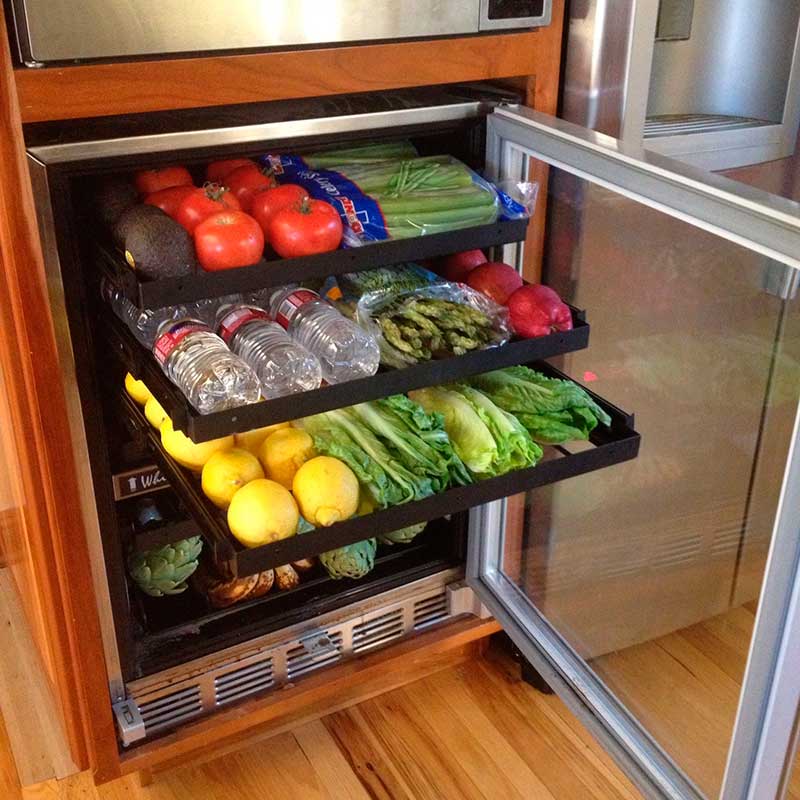Much of the time, you'll be calculating the length of the countertop from side to side. Many homeowners are concerned about this measurement because it has an effect on the overall cost of the countertops.
According to countertops Pittsburgh, PA, prior to installation, countertop overhang is a calculation that is often used. In a few instances, the overhang you want has a significant impact on how you can use the countertops and cabinets.
 What Is Countertop Overhang?
What Is Countertop Overhang?
The space between the leading edge of the countertop and the front of the base cabinets is known as countertop overhang.
The leading edge is the edge of the counter that is nearest to you and faces the room as you stand over it and look straight down. The countertop overhang is calculated by measuring from this point back to the base cabinets.
The amount of overhang on the countertop is crucial. It stops countertop drips from flowing down the base cabinets' faces. It also conceals the corner where the countertop crosses the drawer.
Kitchen counter overhang allows people standing at the counter to work more easily so they can get closer to their work. Since the user's legs are bent when seated, a larger overhang distance is required with countertop seating.
Countertop on the Front or Room Side
The total depth of semi-custom and stock kitchen base cabinets is 24 inches. A typical countertop with a depth of 25-1/4 inches would have a 1-1/4 inch overhang.
When consulting with design professionals to plan regular countertops, you typically don't need to specify the countertop overhang. The depth has already been calculated.
Countertop Against an Appliance
The countertop overhang should be around 1/8-inch to 1/4-inch on the side where it butts against appliances like a refrigerator.
Countertop Against a Wall
There should be no countertop overhang where the countertop crosses a wall, whether in the back or on the sides. Adding an overhang will result in a slit that is too small to be useful but big enough to collect dust.
Countertop Seating
Countertop seating must have an overhang, which should often be greater than the industry standard. The amount of overhang is always a matter of personal preference, but it is usually eight inches or more.
Additional bracing is necessary when the countertop overhang reaches eight to ten inches. While not normal, an overhang of 16 to 22 inches will necessitate vertical supports or posts.
Bars
Bars are a type of furniture that can be
The average overhang on a home bar countertop is eight inches. If space is small, reduce the overhang to six inches to save a couple of inches—especially if the majority of users will be standing at the bar. Overhangs of less than eight inches, on the other hand, are generally inconvenient for consumers.
According to countertops Pittsburgh, PA, prior to installation, countertop overhang is a calculation that is often used. In a few instances, the overhang you want has a significant impact on how you can use the countertops and cabinets.
 What Is Countertop Overhang?
What Is Countertop Overhang?The space between the leading edge of the countertop and the front of the base cabinets is known as countertop overhang.
The leading edge is the edge of the counter that is nearest to you and faces the room as you stand over it and look straight down. The countertop overhang is calculated by measuring from this point back to the base cabinets.
The amount of overhang on the countertop is crucial. It stops countertop drips from flowing down the base cabinets' faces. It also conceals the corner where the countertop crosses the drawer.
Kitchen counter overhang allows people standing at the counter to work more easily so they can get closer to their work. Since the user's legs are bent when seated, a larger overhang distance is required with countertop seating.
Countertop on the Front or Room Side
The total depth of semi-custom and stock kitchen base cabinets is 24 inches. A typical countertop with a depth of 25-1/4 inches would have a 1-1/4 inch overhang.
When consulting with design professionals to plan regular countertops, you typically don't need to specify the countertop overhang. The depth has already been calculated.
Countertop Against an Appliance
The countertop overhang should be around 1/8-inch to 1/4-inch on the side where it butts against appliances like a refrigerator.
Countertop Against a Wall
There should be no countertop overhang where the countertop crosses a wall, whether in the back or on the sides. Adding an overhang will result in a slit that is too small to be useful but big enough to collect dust.
Countertop Seating
Countertop seating must have an overhang, which should often be greater than the industry standard. The amount of overhang is always a matter of personal preference, but it is usually eight inches or more.
Additional bracing is necessary when the countertop overhang reaches eight to ten inches. While not normal, an overhang of 16 to 22 inches will necessitate vertical supports or posts.
Bars
Bars are a type of furniture that can be
The average overhang on a home bar countertop is eight inches. If space is small, reduce the overhang to six inches to save a couple of inches—especially if the majority of users will be standing at the bar. Overhangs of less than eight inches, on the other hand, are generally inconvenient for consumers.





